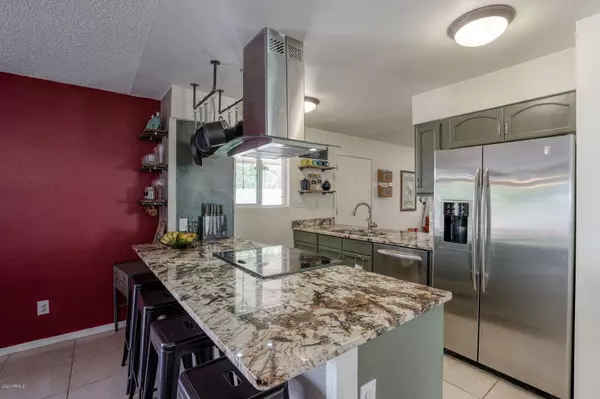$295,000
$279,000
5.7%For more information regarding the value of a property, please contact us for a free consultation.
2532 E LA JOLLA Drive Tempe, AZ 85282
3 Beds
2 Baths
1,288 SqFt
Key Details
Sold Price $295,000
Property Type Single Family Home
Sub Type Single Family - Detached
Listing Status Sold
Purchase Type For Sale
Square Footage 1,288 sqft
Price per Sqft $229
Subdivision Knoell Tempe 2
MLS Listing ID 6044370
Sold Date 04/03/20
Style Ranch
Bedrooms 3
HOA Y/N No
Originating Board Arizona Regional Multiple Listing Service (ARMLS)
Year Built 1970
Annual Tax Amount $1,193
Tax Year 2019
Lot Size 6,190 Sqft
Acres 0.14
Property Sub-Type Single Family - Detached
Property Description
Come see this beautifully upgraded, open layout, 3 bedroom, 2 bath home. Granite counters in the kitchen with updated range/hood. Fireplace in Dining Room with French Doors that open to the backyard and extended patio. New Living Room window. New master bathroom shower and window with walkout from master bedroom. New guest bathroom shower and bathtub. New heat pump and hot water heater. New ceiling fans and many more upgrades. Beautiful desert landscape in backyard with fire pit. Just a short distance to the 101 freeway and just down the street from a newly renovated neighborhood park. Don't miss seeing this one!
Location
State AZ
County Maricopa
Community Knoell Tempe 2
Direction East on Southern Ave, then South on Evergreen and right on La Jolla to home.
Rooms
Other Rooms Family Room
Master Bedroom Split
Den/Bedroom Plus 3
Separate Den/Office N
Interior
Interior Features Eat-in Kitchen, Pantry, 3/4 Bath Master Bdrm, High Speed Internet, Granite Counters
Heating Electric
Cooling Ceiling Fan(s), Refrigeration
Flooring Laminate, Tile
Fireplaces Number 1 Fireplace
Fireplaces Type 1 Fireplace
Fireplace Yes
Window Features Dual Pane
SPA None
Exterior
Exterior Feature Covered Patio(s), Patio
Parking Features RV Gate
Carport Spaces 1
Fence Block
Pool None
Amenities Available None
Roof Type Composition
Private Pool No
Building
Lot Description Gravel/Stone Front, Gravel/Stone Back
Story 1
Sewer Sewer in & Cnctd, Public Sewer
Water City Water
Architectural Style Ranch
Structure Type Covered Patio(s),Patio
New Construction No
Schools
Elementary Schools Franklin West Elementary
Middle Schools Powell Junior High School
High Schools Dobson High School
School District Mesa Unified District
Others
HOA Fee Include No Fees
Senior Community No
Tax ID 134-44-256
Ownership Fee Simple
Acceptable Financing Conventional, FHA, VA Loan
Horse Property N
Listing Terms Conventional, FHA, VA Loan
Financing Conventional
Read Less
Want to know what your home might be worth? Contact us for a FREE valuation!

Our team is ready to help you sell your home for the highest possible price ASAP

Copyright 2025 Arizona Regional Multiple Listing Service, Inc. All rights reserved.
Bought with Midland Real Estate Alliance
Connie Colla
Associate Broker, N. Scottsdale Branch Manager | License ID: BR656708000






