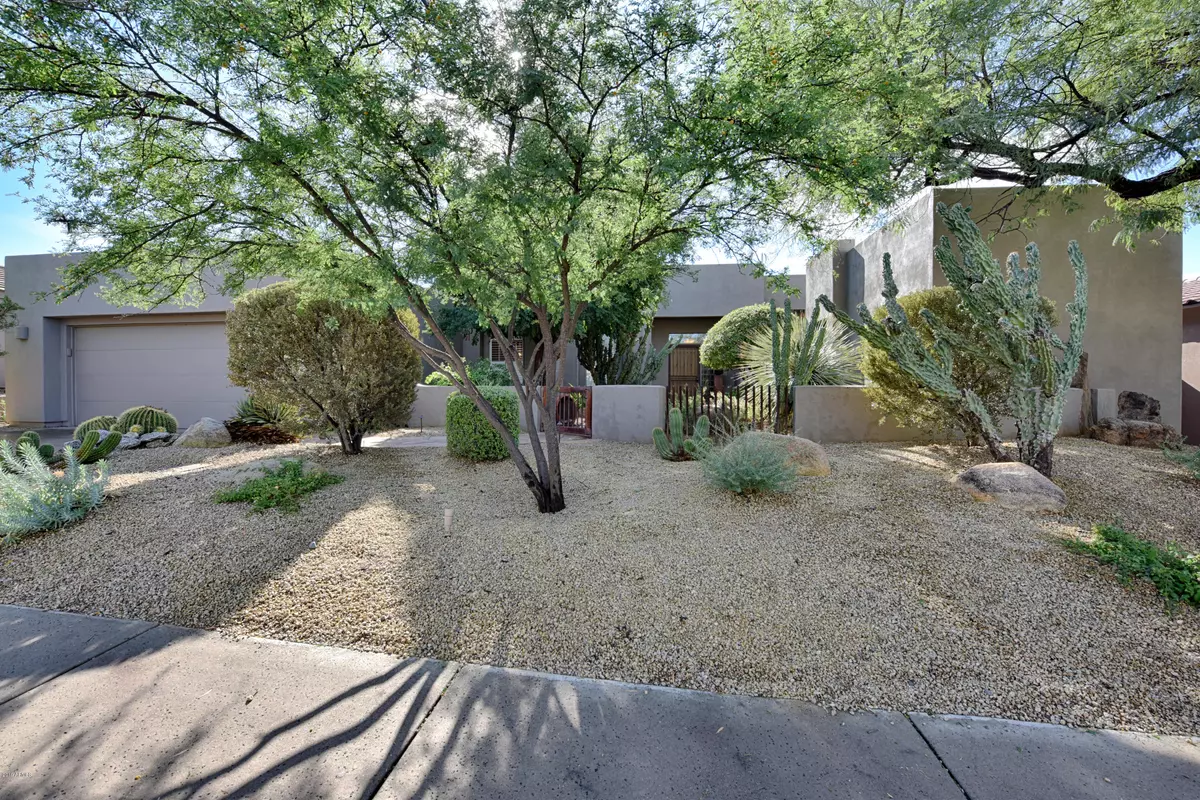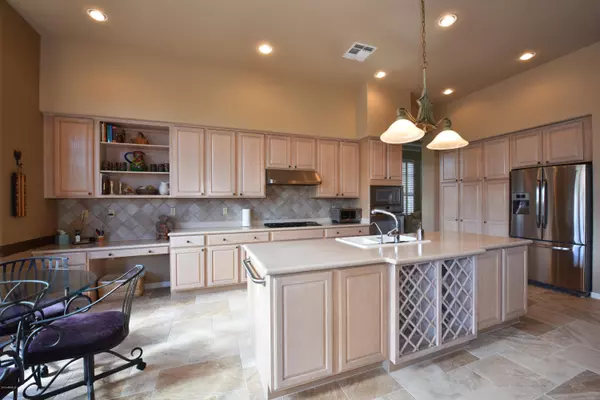$799,000
$829,000
3.6%For more information regarding the value of a property, please contact us for a free consultation.
7659 E SHOOTING STAR Way Scottsdale, AZ 85266
4 Beds
3.5 Baths
3,035 SqFt
Key Details
Sold Price $799,000
Property Type Single Family Home
Sub Type Single Family - Detached
Listing Status Sold
Purchase Type For Sale
Square Footage 3,035 sqft
Price per Sqft $263
Subdivision Winfield Plat 3 Phase 1
MLS Listing ID 6009175
Sold Date 02/21/20
Bedrooms 4
HOA Fees $230/qua
HOA Y/N Yes
Originating Board Arizona Regional Multiple Listing Service (ARMLS)
Year Built 1998
Annual Tax Amount $3,647
Tax Year 2019
Lot Size 10,000 Sqft
Acres 0.23
Property Description
Live in the Carefree side of Scottsdale, in the beautiful gated Winfield subdivision, which is a highly regarded tennis community!! This home has 4 bedrooms & 3.5 baths! The main home is 3 bedrooms, 2.5 baths with a 3 car tandem garage and the casita is 1 bedroom, 1 bath!
The spa is the perfect place to relax in the resort like, southern exposure, backyard with beautiful mountain and sunset views! The private yard backs to open space, has a water feature, firepit & gas stub for your BBQ.
Plenty of entertaining space in the living & family rooms! The family room with gas fireplace opens to the Chef's Kitchen with stainless 5 burner gas cooktop, convection oven, microwave, dishwasher, french door refrigerator, desk area, island with wine rack, pantry, desk area & more! CLICK HERE FOR. Escape to your master suite with a spacious sitting room, door to the backyard & a spacious master bathroom that features 2 sink areas, plus a vanity, privacy glass block at the soaking tub, an over-sized shower and great walk in closet with built-ins.
Bedrooms 2 and 3 share a full Jack-n-Jill bath, one has a walk-in closet.
The hall has a spacious powder room plus a walk-in closet and a wall with upper and lower cabinets for your storage needs!
The laundry room is complete with washer, dryer, upper and lower cabinets and a wash sink.
APPROX SQ FT per appraiser:
Main House 3035 Casita 264
ADDITIONAL FEATURES: Plantation shutters, remote control sun shades at back patio and roller shade at master tub. 12' and 10' ceilings, water softener, R/O, security system, built-in cabinets, shelves and work desk in the 3rd bay of the tandem garage, gas water heater, side service floor in garage, all exterior doors have keyed security doors. Yard and garage coach lights are auto on/off.
CASITA has 1 large living/bed combo room with a full bathroom. A hot water recirculator under the sink to provide fast hot water. It also has its own HVAC unit.
COMMUNITY FEATURES: There are 511 residences in this guard gated community. Villas, Patio homes, Luxury homes & Custom homes. Main Clubhouse features meeting rooms, incredible work out room, a dance, yoga, aerobics room, personal training, fitness classes, his and her full bathrooms with steam room and lockers. Game room with tables, seating areas, pool table and TV overlooking the pool, patio area with BBQ, fireplace and mountain views! The Cafe is open for breakfast & lunch from 10 am - 2:30 pm and for special occasions. There are 8 lighted tennis courts & 2 pickle ball courts and 2 miles of hiking / walking paths. There is a second Community Center across from the tennis courts with lounge chairs, game tables, a conference room and a ping pong table.
The monthly "Winfield Outcroppings" newsletter will keep you updated on what is happening in the community.
You'll enjoy annual events, clubs, social activities, book clubs, bridge, bunco, canasta, gun club, poker club, scrabble, mah jongg and more!
Location
State AZ
County Maricopa
Community Winfield Plat 3 Phase 1
Direction East on Westland, to Winfield guard gate on right. Through the gate to first left Shooting Star Way, follow to home with casita on right
Rooms
Other Rooms Guest Qtrs-Sep Entrn, Family Room
Guest Accommodations 264.0
Den/Bedroom Plus 4
Separate Den/Office N
Interior
Interior Features Eat-in Kitchen, 9+ Flat Ceilings, Drink Wtr Filter Sys, Fire Sprinklers, No Interior Steps, Roller Shields, Kitchen Island, Pantry, Double Vanity, Full Bth Master Bdrm, Separate Shwr & Tub, High Speed Internet
Heating Natural Gas
Cooling Refrigeration, Programmable Thmstat, Ceiling Fan(s)
Flooring Carpet, Stone
Fireplaces Type 1 Fireplace, Fire Pit, Family Room, Gas
Fireplace Yes
Window Features Mechanical Sun Shds,Double Pane Windows
SPA Heated,Private
Exterior
Exterior Feature Covered Patio(s), Other, Patio, Private Street(s), Private Yard, Separate Guest House
Garage Attch'd Gar Cabinets, Dir Entry frm Garage, Electric Door Opener, Tandem
Garage Spaces 3.0
Garage Description 3.0
Fence Block, Wrought Iron
Pool None
Community Features Gated Community, Community Spa Htd, Community Spa, Community Pool Htd, Community Pool, Guarded Entry, Tennis Court(s), Biking/Walking Path, Clubhouse, Fitness Center
Utilities Available Other (See Remarks)
Amenities Available Rental OK (See Rmks), Self Managed
View Mountain(s)
Roof Type Built-Up
Accessibility Zero-Grade Entry, Mltpl Entries/Exits, Hard/Low Nap Floors, Accessible Hallway(s), Accessible Kitchen Appliances
Private Pool No
Building
Lot Description Sprinklers In Rear, Sprinklers In Front, Desert Back, Desert Front, Gravel/Stone Front, Gravel/Stone Back, Auto Timer H2O Front, Auto Timer H2O Back
Story 1
Builder Name Pulte
Sewer Other, Public Sewer
Water City Water
Structure Type Covered Patio(s),Other,Patio,Private Street(s),Private Yard, Separate Guest House
New Construction No
Schools
Elementary Schools Black Mountain Elementary School
Middle Schools Sonoran Trails Middle School
High Schools Cactus Shadows High School
School District Cave Creek Unified District
Others
HOA Name Winfield
HOA Fee Include Maintenance Grounds,Street Maint
Senior Community No
Tax ID 216-48-645
Ownership Fee Simple
Acceptable Financing Cash, Conventional
Horse Property N
Horse Feature See Remarks
Listing Terms Cash, Conventional
Financing Cash
Read Less
Want to know what your home might be worth? Contact us for a FREE valuation!

Our team is ready to help you sell your home for the highest possible price ASAP

Copyright 2024 Arizona Regional Multiple Listing Service, Inc. All rights reserved.
Bought with Russ Lyon Sotheby's International Realty

Connie Colla
Associate Broker, N. Scottsdale Branch Manager | License ID: BR656708000






