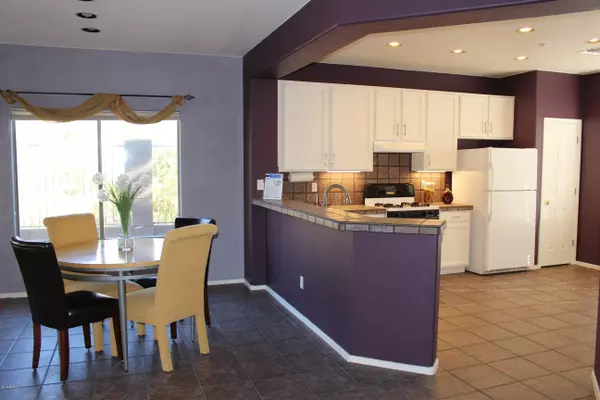$319,900
$319,900
For more information regarding the value of a property, please contact us for a free consultation.
6514 W HONEYSUCKLE Drive Phoenix, AZ 85083
3 Beds
2 Baths
1,730 SqFt
Key Details
Sold Price $319,900
Property Type Single Family Home
Sub Type Single Family - Detached
Listing Status Sold
Purchase Type For Sale
Square Footage 1,730 sqft
Price per Sqft $184
Subdivision Entrada North
MLS Listing ID 6016038
Sold Date 02/12/20
Style Contemporary
Bedrooms 3
HOA Fees $35/mo
HOA Y/N Yes
Originating Board Arizona Regional Multiple Listing Service (ARMLS)
Year Built 1999
Annual Tax Amount $1,775
Tax Year 2019
Lot Size 5,982 Sqft
Acres 0.14
Property Description
Views, views, views! Situated in a cul de sac with no homes to the east, this single level home features 3 beds, 2 baths, and is a great room floor plan perfect for entertaining. Having tile and laminate throughout, there is no carpet which is great for families with pets, or investors that want to lease the home. One of the secondary bedrooms is over-sized making it ideal as an office, weight room, theater room, or fantastic bedroom for one lucky kid! This original homeowner has taken great care for the home and added some nice upgrades such as extra insulation in the walls & ceiling, replaced the AC in 2017 with a Trane 16 seer, air scrubber/hepa filtration AC unit, put in a new garage door opener in 2018, and a new RO system 2017. Outside you will find a low maintenance yard complete with a hot tub! Imagine star gazing and looking at the mountains while relaxing in a warm soak with a cup of hot cocoa or nice bottle of wine. Look today to see this perfect home!
Location
State AZ
County Maricopa
Community Entrada North
Direction From 67th Ave, turn east onto El Cortez, then turn north onto 67th Ave. Finally, turn east onto Honeysuckle Drive. Home is snuggled in the back left corner of the cul-de-sac!
Rooms
Den/Bedroom Plus 3
Separate Den/Office N
Interior
Interior Features Eat-in Kitchen, Breakfast Bar, 9+ Flat Ceilings, Drink Wtr Filter Sys, No Interior Steps, Pantry, Double Vanity, Separate Shwr & Tub, High Speed Internet
Heating Electric
Cooling Refrigeration
Flooring Laminate, Tile
Fireplaces Number No Fireplace
Fireplaces Type None
Fireplace No
Window Features Double Pane Windows
SPA Above Ground
Exterior
Exterior Feature Covered Patio(s)
Parking Features Attch'd Gar Cabinets, Electric Door Opener
Garage Spaces 3.0
Garage Description 3.0
Fence Block, Wrought Iron
Pool None
Utilities Available APS, SW Gas
Amenities Available Management
View Mountain(s)
Roof Type Tile
Private Pool No
Building
Lot Description Sprinklers In Rear, Sprinklers In Front, Desert Back, Desert Front, Cul-De-Sac, Auto Timer H2O Front
Story 1
Builder Name Unknown
Sewer Sewer in & Cnctd, Public Sewer
Water City Water
Architectural Style Contemporary
Structure Type Covered Patio(s)
New Construction No
Schools
Elementary Schools Las Brisas Elementary School - Glendale
Middle Schools Hillcrest Middle School
High Schools Mountain Ridge High School
School District Deer Valley Unified District
Others
HOA Name Entrada North
HOA Fee Include Maintenance Grounds
Senior Community No
Tax ID 201-10-369
Ownership Fee Simple
Acceptable Financing Cash, Conventional, FHA, VA Loan
Horse Property N
Listing Terms Cash, Conventional, FHA, VA Loan
Financing Conventional
Read Less
Want to know what your home might be worth? Contact us for a FREE valuation!

Our team is ready to help you sell your home for the highest possible price ASAP

Copyright 2025 Arizona Regional Multiple Listing Service, Inc. All rights reserved.
Bought with DPR Realty LLC
Connie Colla
Associate Broker, N. Scottsdale Branch Manager | License ID: BR656708000






