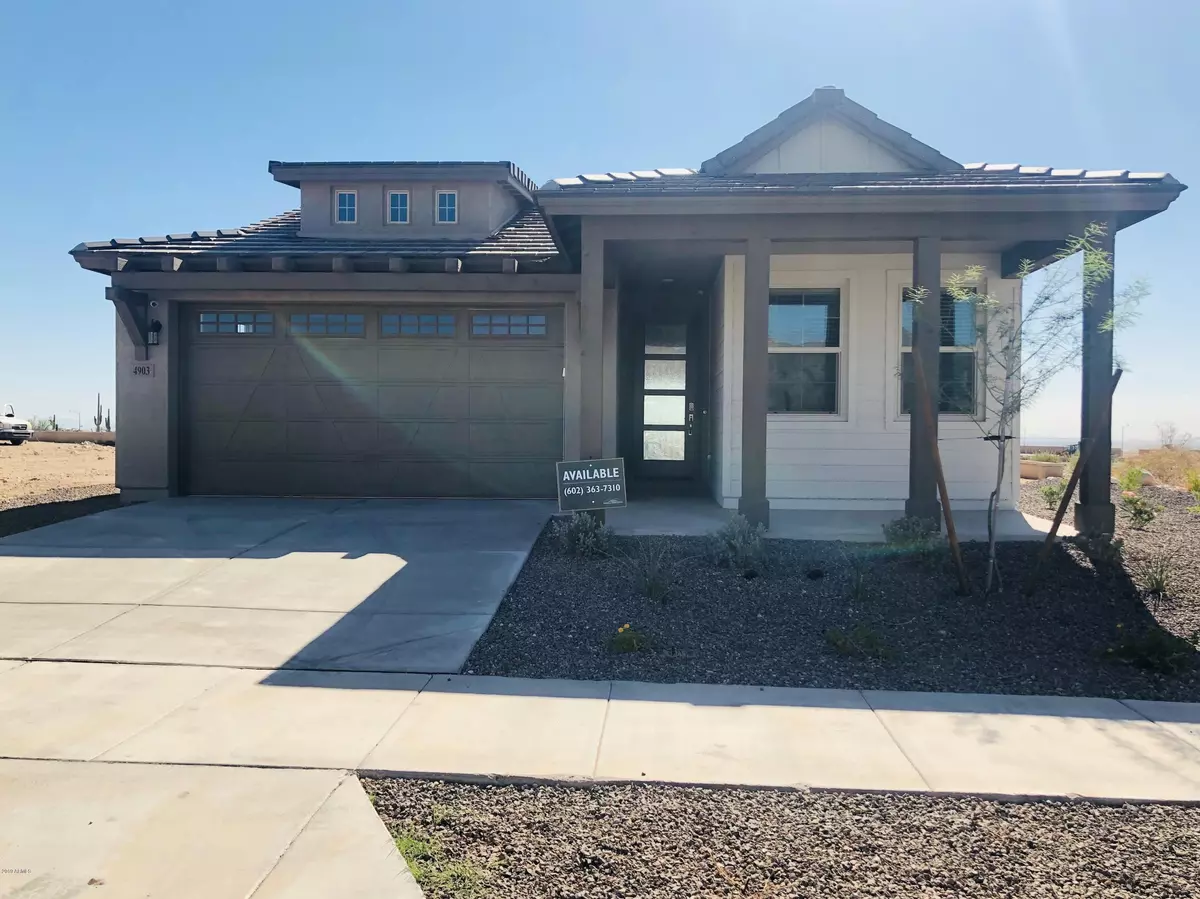$437,500
$453,027
3.4%For more information regarding the value of a property, please contact us for a free consultation.
4903 N 205TH Glen Buckeye, AZ 85396
2 Beds
2.5 Baths
1,825 SqFt
Key Details
Sold Price $437,500
Property Type Single Family Home
Sub Type Single Family - Detached
Listing Status Sold
Purchase Type For Sale
Square Footage 1,825 sqft
Price per Sqft $239
Subdivision Verrado Victory District Phase 2
MLS Listing ID 5978665
Sold Date 11/18/19
Style Other (See Remarks)
Bedrooms 2
HOA Fees $219/mo
HOA Y/N Yes
Originating Board Arizona Regional Multiple Listing Service (ARMLS)
Year Built 2019
Annual Tax Amount $60
Tax Year 2019
Lot Size 6,559 Sqft
Acres 0.15
Property Description
Golf course lot with magnificent east view of the the Phoenix skyline, Estrella Mountains, and South Mountain.
On the 14th green with view of the 13th through 12' sliding glass doors. Farmhouse look with an inviting Riverside front door. Staggered white cabinetry includes, trash rollout, cabinet door hardware, pull-out, neutral wood-look plank style flooring, complementary quartz kitchen countertops, waterfall kitchen island, laundry uppers, separate single light door exit at master bedroom, stainless steel slide-in double oven gas range/oven, granite countertops at the master vanity with undermount sinks. Includes soft water loop, 8' interior Cheyenne doors, 5'' baseboards, upgrades bath accessories, ceiling fan prewires thruout, two tone paint, garage service door, & more!
Location
State AZ
County Maricopa
Community Verrado Victory District Phase 2
Direction N on Verrado Way to Victory Blvd - at roundabout - go east to Victory Blvd - L at Grandview Dr and park at the Big Patio Welcome Center
Rooms
Master Bedroom Split
Den/Bedroom Plus 3
Separate Den/Office Y
Interior
Interior Features Breakfast Bar, No Interior Steps, Soft Water Loop, Kitchen Island, 2 Master Baths, Double Vanity, Full Bth Master Bdrm, High Speed Internet
Heating Natural Gas
Cooling Refrigeration
Flooring Carpet, Tile
Fireplaces Number No Fireplace
Fireplaces Type None
Fireplace No
Window Features Vinyl Frame,Double Pane Windows,Low Emissivity Windows
SPA None
Exterior
Exterior Feature Covered Patio(s)
Garage Electric Door Opener, Tandem
Garage Spaces 2.5
Garage Description 2.5
Fence None
Pool None
Community Features Community Spa Htd, Community Spa, Community Pool Htd, Community Pool, Golf, Tennis Court(s), Biking/Walking Path, Clubhouse, Fitness Center
Utilities Available APS, SW Gas
Amenities Available Management
Waterfront No
View City Lights, Mountain(s)
Roof Type Tile
Private Pool No
Building
Lot Description Desert Front, On Golf Course, Natural Desert Back, Auto Timer H2O Front
Story 1
Builder Name Pinnacle West Homes
Sewer Public Sewer
Water Pvt Water Company
Architectural Style Other (See Remarks)
Structure Type Covered Patio(s)
New Construction Yes
Schools
Elementary Schools Adult
Middle Schools Adult
High Schools Adult
School District Agua Fria Union High School District
Others
HOA Name Verrado Comm Assn
HOA Fee Include Maintenance Grounds
Senior Community Yes
Tax ID 502-86-509
Ownership Fee Simple
Acceptable Financing Cash, Conventional, FHA, VA Loan
Horse Property N
Listing Terms Cash, Conventional, FHA, VA Loan
Financing Conventional
Special Listing Condition Age Restricted (See Remarks)
Read Less
Want to know what your home might be worth? Contact us for a FREE valuation!

Our team is ready to help you sell your home for the highest possible price ASAP

Copyright 2024 Arizona Regional Multiple Listing Service, Inc. All rights reserved.
Bought with Non-MLS Office

Connie Colla
Associate Broker, N. Scottsdale Branch Manager | License ID: BR656708000






