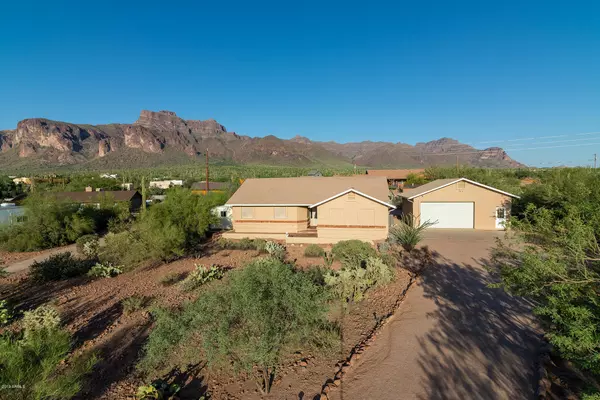$355,000
$349,000
1.7%For more information regarding the value of a property, please contact us for a free consultation.
613 S Camino Saguaro -- Apache Junction, AZ 85119
3 Beds
2 Baths
1,472 SqFt
Key Details
Sold Price $355,000
Property Type Single Family Home
Sub Type Single Family - Detached
Listing Status Sold
Purchase Type For Sale
Square Footage 1,472 sqft
Price per Sqft $241
Subdivision Peralta Estates Unit #1
MLS Listing ID 5990863
Sold Date 12/06/19
Style Ranch
Bedrooms 3
HOA Y/N No
Originating Board Arizona Regional Multiple Listing Service (ARMLS)
Year Built 1994
Annual Tax Amount $1,381
Tax Year 2019
Lot Size 0.720 Acres
Acres 0.72
Property Sub-Type Single Family - Detached
Property Description
Wow, check out this no HOA house with a separate additional detached 26' x 28' shop/garage and RV parking with FULL Hook-Ups!! This .72 acre lot with a 1,472 sqft 3 bed, 2 bath house has a nice split floorplan, large inside laundry room, 2016 A/C, Vaulted ceilings, city lights and Superstition Mountain VIEWS! The over 700 sqft extra garage/shop has lots of extras that includes lots of electrical outlets at counter level, 220 amp plug ins for welders, comes with a big air compressor that has hard piping to locations inside for easy connections, clean out sink, big swamp cooler, high ceilings for future car lifts if desired, insulated and even a electric garage door.
Location
State AZ
County Pinal
Community Peralta Estates Unit #1
Direction From US 60 go North on Mountain View Rd. Right (East) on Broadway. Left (North) on Prospectors Rd. Right on Camino Saguaro to house on RIGHT!
Rooms
Other Rooms Family Room
Master Bedroom Split
Den/Bedroom Plus 3
Separate Den/Office N
Interior
Interior Features Eat-in Kitchen, No Interior Steps, Vaulted Ceiling(s), 3/4 Bath Master Bdrm, Double Vanity, High Speed Internet
Heating Electric
Cooling Ceiling Fan(s), Refrigeration
Flooring Carpet, Vinyl, Tile
Fireplaces Number No Fireplace
Fireplaces Type None
Fireplace No
Window Features Sunscreen(s),Dual Pane
SPA None
Exterior
Exterior Feature Covered Patio(s), Patio, Storage
Parking Features Dir Entry frm Garage, Electric Door Opener, Extnded Lngth Garage, Over Height Garage, Separate Strge Area, Detached, RV Access/Parking
Garage Spaces 4.0
Garage Description 4.0
Fence None
Pool None
Amenities Available None
View City Lights, Mountain(s)
Roof Type Composition,Rolled/Hot Mop
Private Pool No
Building
Lot Description Desert Back, Gravel/Stone Back, Natural Desert Front
Story 1
Builder Name unknown
Sewer Septic in & Cnctd, Septic Tank
Water Pvt Water Company
Architectural Style Ranch
Structure Type Covered Patio(s),Patio,Storage
New Construction No
Schools
Elementary Schools Desert Vista Elementary School
Middle Schools Cactus Canyon Junior High
High Schools Apache Junction High School
School District Apache Junction Unified District
Others
HOA Fee Include No Fees
Senior Community No
Tax ID 103-10-022-A
Ownership Fee Simple
Acceptable Financing Conventional, FHA, VA Loan
Horse Property N
Listing Terms Conventional, FHA, VA Loan
Financing Conventional
Read Less
Want to know what your home might be worth? Contact us for a FREE valuation!

Our team is ready to help you sell your home for the highest possible price ASAP

Copyright 2025 Arizona Regional Multiple Listing Service, Inc. All rights reserved.
Bought with Russ Lyon Sotheby's International Realty
Connie Colla
Associate Broker, N. Scottsdale Branch Manager | License ID: BR656708000






