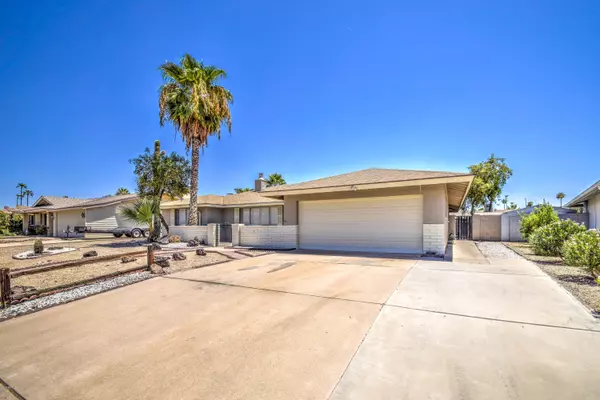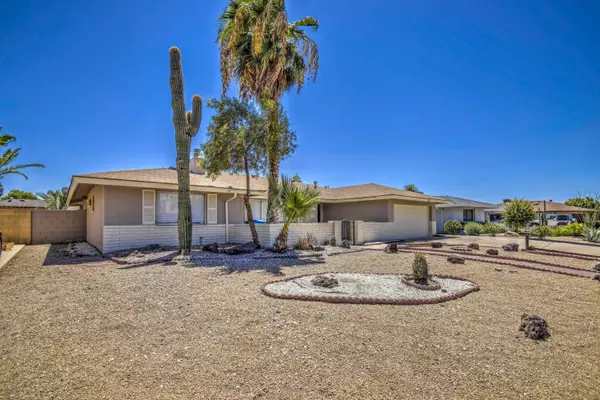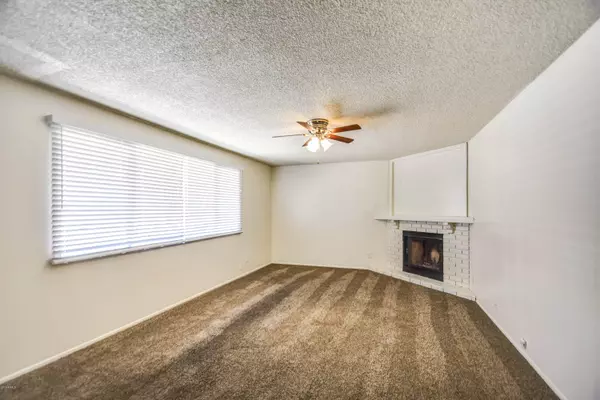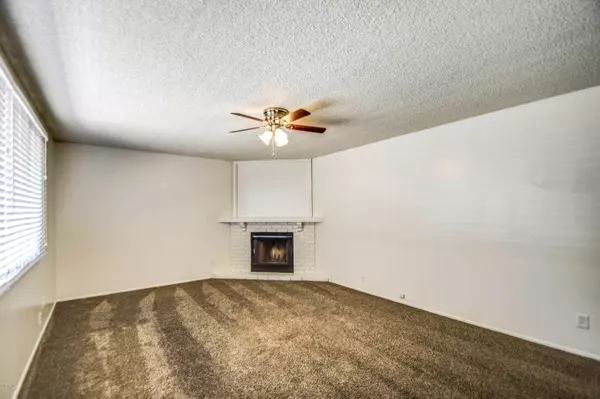$269,900
$269,900
For more information regarding the value of a property, please contact us for a free consultation.
4123 W LANE Avenue Phoenix, AZ 85051
4 Beds
2 Baths
2,150 SqFt
Key Details
Sold Price $269,900
Property Type Single Family Home
Sub Type Single Family - Detached
Listing Status Sold
Purchase Type For Sale
Square Footage 2,150 sqft
Price per Sqft $125
Subdivision Northern Palms 1
MLS Listing ID 5967068
Sold Date 12/04/19
Bedrooms 4
HOA Y/N No
Originating Board Arizona Regional Multiple Listing Service (ARMLS)
Year Built 1969
Annual Tax Amount $1,482
Tax Year 2018
Lot Size 8,629 Sqft
Acres 0.2
Property Sub-Type Single Family - Detached
Property Description
Skylights add to the natural light of this roomy 4 bedroom, 2 bathroom home in a great neighborhood! Room for everyone with separate living & family rooms and office. Cozy brick fireplace in living room. Kitchen features lots of cabinets, breakfast bar, and fun pass-thru to family room. Master bathroom has custom tile walk-in shower and dual sinks. Hall bathroom has dual sinks. Tile flooring throughout the main living areas and carpet in the bedrooms. Be sure to check out the workshop in garage with sink. 2-car garage and lots of slab parking in front. Large backyard with wood-deck, covered patio and extra storage. Check it out soon – this one won't last long!
Location
State AZ
County Maricopa
Community Northern Palms 1
Direction Head east on Northern Ave, turn right onto 42nd Ave, turn left onto Lane Ave, home will be on the right.
Rooms
Other Rooms Family Room
Den/Bedroom Plus 5
Separate Den/Office Y
Interior
Interior Features 3/4 Bath Master Bdrm
Heating Electric
Cooling Refrigeration
Flooring Carpet, Tile
Fireplaces Number 1 Fireplace
Fireplaces Type 1 Fireplace
Fireplace Yes
SPA None
Laundry WshrDry HookUp Only
Exterior
Garage Spaces 2.0
Garage Description 2.0
Fence Block
Pool None
Amenities Available None
Roof Type Composition
Private Pool No
Building
Lot Description Desert Front, Dirt Back, Gravel/Stone Front
Story 1
Builder Name SUGGS
Sewer Public Sewer
Water City Water
New Construction No
Schools
Middle Schools Palo Verde School
High Schools Apollo High School
School District Glendale Union High School District
Others
HOA Fee Include No Fees
Senior Community No
Tax ID 151-06-103
Ownership Fee Simple
Acceptable Financing Conventional, FHA, VA Loan
Horse Property N
Listing Terms Conventional, FHA, VA Loan
Financing Conventional
Special Listing Condition Owner/Agent
Read Less
Want to know what your home might be worth? Contact us for a FREE valuation!

Our team is ready to help you sell your home for the highest possible price ASAP

Copyright 2025 Arizona Regional Multiple Listing Service, Inc. All rights reserved.
Bought with HomeSmart
Connie Colla
Associate Broker, N. Scottsdale Branch Manager | License ID: BR656708000






