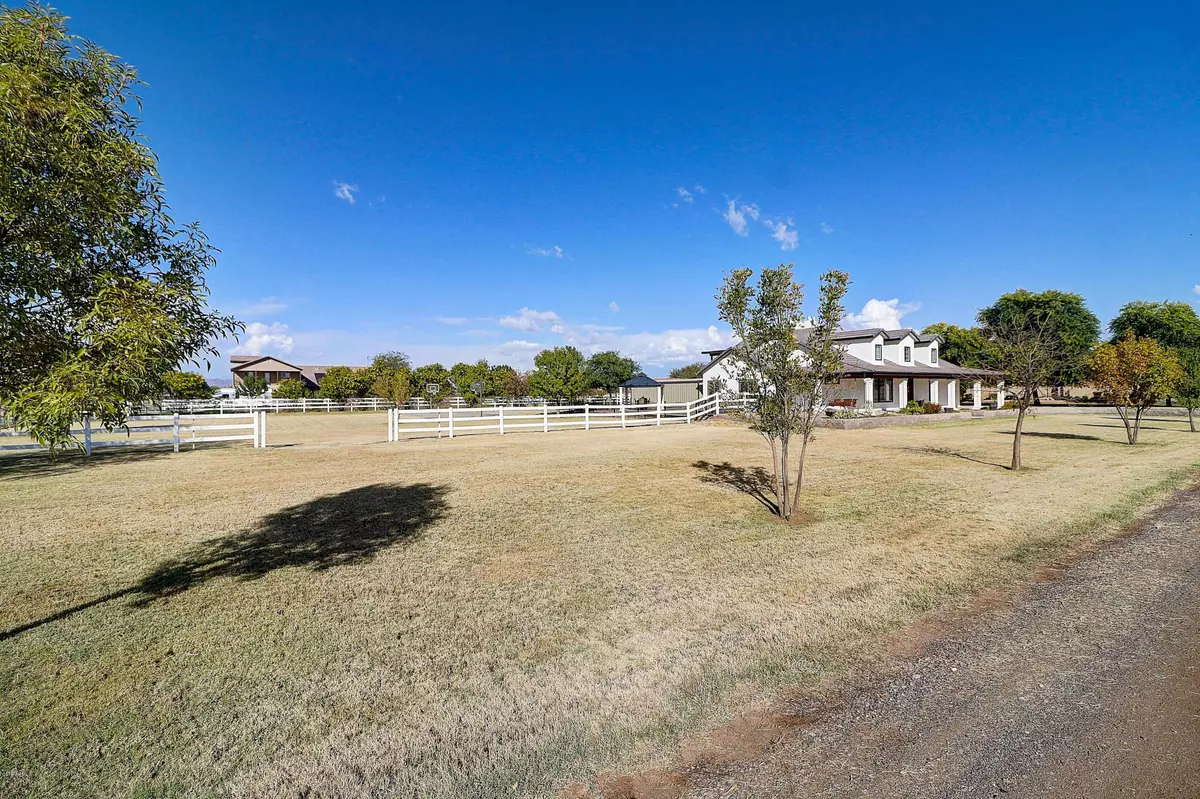$465,000
$459,900
1.1%For more information regarding the value of a property, please contact us for a free consultation.
21848 W WINSTON Lane Buckeye, AZ 85326
3 Beds
2 Baths
2,634 SqFt
Key Details
Sold Price $465,000
Property Type Single Family Home
Sub Type Single Family - Detached
Listing Status Sold
Purchase Type For Sale
Square Footage 2,634 sqft
Price per Sqft $176
Subdivision Meets And Bounds
MLS Listing ID 6002987
Sold Date 01/03/20
Style Other (See Remarks)
Bedrooms 3
HOA Y/N No
Originating Board Arizona Regional Multiple Listing Service (ARMLS)
Year Built 2005
Annual Tax Amount $2,549
Tax Year 2019
Lot Size 1.251 Acres
Acres 1.25
Property Sub-Type Single Family - Detached
Property Description
Country living at it's finest! ultra charming custom home is sitting on 1.25 acre lot, fully fenced horse property with Buckeye irrigation and mountain views. Beautiful huge backyard with gazebo perfect for entertainment, wrap around porch, overall outstanding curb appeal! Built with Premier SIPS(Structural Insulated Panels) for energy efficiency. Interior features, spacious great rooms, open floor plan loaded w/ natural sunlight from large windows, pristine wood flooring & central vac. Beautiful kitchen has white cabinets contrast w/ it's large black granite c-tops & SS appliances. Spacious master retreat features walk-in closet, separate shower & toilet, jet tub, double vanities in master bath. Brick fireplace at the large loft as bonus room perfect for entertainment & playroom w/ access to the balcony with breathtaking view. The balcony was engineered to hold the weight of a full Jacuzzi. Loft can be a Master Suite or a game room (endless possibilities). Plumbing is in NE corner of Loft for 3rd Bathroom. Outside is a well insulated & cooled detached Shop in 45x25 (1100 sq ft) with 110V and 220V . This place is in the amazing neighborhood known for its excellent homes and beautiful yards. Home is 112 sq ft larger than tax record.A must see!
Location
State AZ
County Maricopa
Community Meets And Bounds
Direction West on State Route 85 to Dean Road, South to Winston Lane and East to home.
Rooms
Other Rooms Loft, Great Room, Family Room
Master Bedroom Split
Den/Bedroom Plus 5
Separate Den/Office Y
Interior
Interior Features Master Downstairs, Eat-in Kitchen, 9+ Flat Ceilings, Central Vacuum, Vaulted Ceiling(s), Kitchen Island, Pantry, Double Vanity, Full Bth Master Bdrm, Separate Shwr & Tub, Tub with Jets, Granite Counters
Heating Electric
Cooling Ceiling Fan(s), Refrigeration
Flooring Carpet, Stone, Tile, Wood
Fireplaces Number 1 Fireplace
Fireplaces Type 1 Fireplace, Family Room, Gas
Fireplace Yes
Window Features Sunscreen(s),Dual Pane
SPA None
Laundry WshrDry HookUp Only
Exterior
Exterior Feature Balcony, Covered Patio(s), Playground, Gazebo/Ramada, Misting System, Patio, Private Yard, Sport Court(s), Storage
Parking Features Electric Door Opener, Separate Strge Area, RV Access/Parking
Garage Spaces 6.0
Garage Description 6.0
Fence See Remarks, Other, Wrought Iron
Pool None
Landscape Description Irrigation Back, Flood Irrigation, Irrigation Front
Community Features Biking/Walking Path
Utilities Available Propane
Amenities Available None
View City Lights, Mountain(s)
Roof Type Concrete
Private Pool No
Building
Lot Description Sprinklers In Rear, Sprinklers In Front, Grass Front, Auto Timer H2O Front, Auto Timer H2O Back, Irrigation Front, Irrigation Back, Flood Irrigation
Story 2
Builder Name Custom
Sewer Septic in & Cnctd, Septic Tank
Water Shared Well
Architectural Style Other (See Remarks)
Structure Type Balcony,Covered Patio(s),Playground,Gazebo/Ramada,Misting System,Patio,Private Yard,Sport Court(s),Storage
New Construction No
Schools
Elementary Schools Liberty Elementary School
Middle Schools Liberty Elementary School - Buckeye
High Schools Buckeye Union High School
School District Buckeye Union High School District
Others
HOA Fee Include No Fees
Senior Community No
Tax ID 400-10-005-M
Ownership Fee Simple
Acceptable Financing Conventional, FHA, VA Loan
Horse Property Y
Listing Terms Conventional, FHA, VA Loan
Financing Conventional
Special Listing Condition N/A, Owner/Agent
Read Less
Want to know what your home might be worth? Contact us for a FREE valuation!

Our team is ready to help you sell your home for the highest possible price ASAP

Copyright 2025 Arizona Regional Multiple Listing Service, Inc. All rights reserved.
Bought with Keller Williams Realty Phoenix
Connie Colla
Associate Broker, N. Scottsdale Branch Manager | License ID: BR656708000






