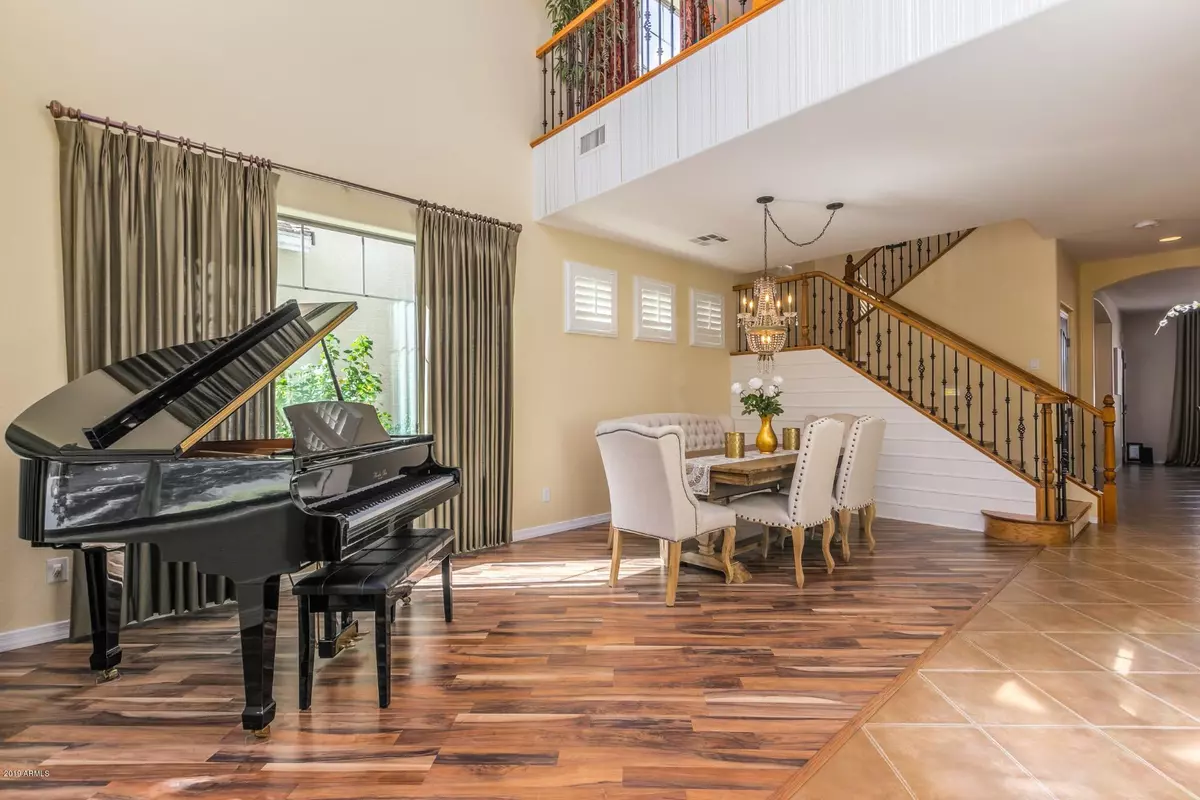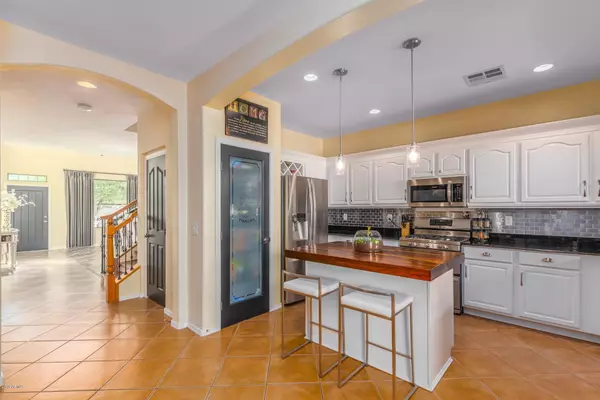$375,000
$379,000
1.1%For more information regarding the value of a property, please contact us for a free consultation.
4346 E PAGE Avenue Gilbert, AZ 85234
3 Beds
2.5 Baths
2,370 SqFt
Key Details
Sold Price $375,000
Property Type Single Family Home
Sub Type Single Family - Detached
Listing Status Sold
Purchase Type For Sale
Square Footage 2,370 sqft
Price per Sqft $158
Subdivision Highland Groves At Morrison Ranch
MLS Listing ID 5990502
Sold Date 11/18/19
Style Contemporary
Bedrooms 3
HOA Fees $107/qua
HOA Y/N Yes
Originating Board Arizona Regional Multiple Listing Service (ARMLS)
Year Built 2006
Annual Tax Amount $1,738
Tax Year 2019
Lot Size 3,960 Sqft
Acres 0.09
Property Sub-Type Single Family - Detached
Property Description
Gorgeous 2-story with fantastic curb appeal +HOME WARRANTY, in esteemed HIGHLAND GROVES AT MORRISON RANCH. You will love the open loft upgrade, wrought iron and wood stair railing, delightful flowing wood-look flooring and tile, vaulted ceilings, plantation shutters, front formal dining room, pedestal sink in the downstairs powder room, large family room with gas fireplace (w/mantle), walk-in closets, lovely arch entryways, stylish ceiling crown molding in multiple rooms. Large LR with 7.1 surround sound plus cable & Internet outlets throughout. Open concept kitchen boasts SS appliances, gas range & DBL ovens, island with butcher block and bar seating, stylish pendant lighting above the island, crisp white cabinets, and gray SS subway tile. Immaculate Master Retreat with elegant.... ...and charming chandelier, ensuite with dreamy soaking tub and separate shower, double sinks and spacious organizer walk-in closet, upstairs laundry with storage cabinets, spacious bedrooms. Beautiful yard and patio with flagstone accents for entertaining friends and family, exquisite built-in BBQ, double garage with side entrance door. Beautifully treed green grass community with parks, playgrounds, lakes (and fishing), trails -- A MUST SEE!! The beautiful pool table in the loft is negotiable on separate bill of sale, as is the backyard portable Gazebo. Peace-of-mind with Seller-paid home warranty INCLUDED!
Location
State AZ
County Maricopa
Community Highland Groves At Morrison Ranch
Direction From I-60: South on Power Rd, right (W) on Elliot Rd, past light intersection and right (N) on Beebe St, and right (E) on Page Ave - 5th house on left.
Rooms
Other Rooms Loft, Great Room
Master Bedroom Upstairs
Den/Bedroom Plus 4
Separate Den/Office N
Interior
Interior Features Upstairs, Eat-in Kitchen, Breakfast Bar, 9+ Flat Ceilings, Vaulted Ceiling(s), Kitchen Island, Pantry, Double Vanity, Full Bth Master Bdrm, Separate Shwr & Tub, High Speed Internet
Heating Natural Gas
Cooling Refrigeration
Flooring Laminate, Tile, Wood
Fireplaces Number 1 Fireplace
Fireplaces Type 1 Fireplace, Living Room
Fireplace Yes
Window Features Sunscreen(s),Dual Pane
SPA None
Exterior
Exterior Feature Covered Patio(s), Gazebo/Ramada, Patio, Private Yard, Built-in Barbecue
Parking Features Dir Entry frm Garage, Electric Door Opener
Garage Spaces 2.0
Garage Description 2.0
Fence Block
Pool None
Landscape Description Irrigation Back, Irrigation Front
Amenities Available Management, Rental OK (See Rmks)
Roof Type Tile
Private Pool No
Building
Lot Description Sprinklers In Front, Gravel/Stone Back, Grass Front, Auto Timer H2O Front, Irrigation Front, Irrigation Back
Story 2
Builder Name ASHTON WOODS HOMES
Sewer Public Sewer
Water City Water
Architectural Style Contemporary
Structure Type Covered Patio(s),Gazebo/Ramada,Patio,Private Yard,Built-in Barbecue
New Construction No
Schools
Elementary Schools Highland Park Elementary
Middle Schools Greenfield Junior High School
High Schools Highland High School
School District Gilbert Unified District
Others
HOA Name Morrison Ranch CC
HOA Fee Include Maintenance Grounds
Senior Community No
Tax ID 313-12-742
Ownership Fee Simple
Acceptable Financing Conventional, FHA, VA Loan
Horse Property N
Listing Terms Conventional, FHA, VA Loan
Financing Exchange
Read Less
Want to know what your home might be worth? Contact us for a FREE valuation!

Our team is ready to help you sell your home for the highest possible price ASAP

Copyright 2025 Arizona Regional Multiple Listing Service, Inc. All rights reserved.
Bought with Arise Realty
Connie Colla
Associate Broker, N. Scottsdale Branch Manager | License ID: BR656708000






