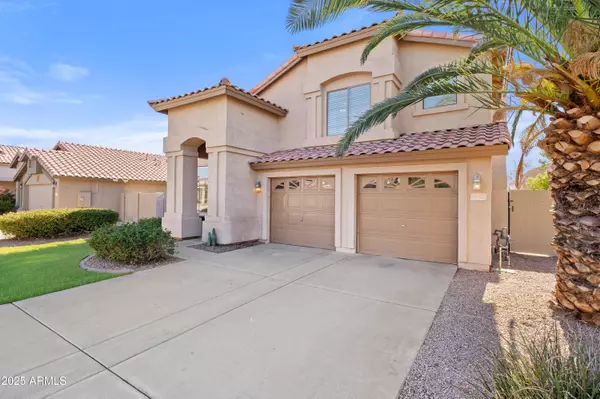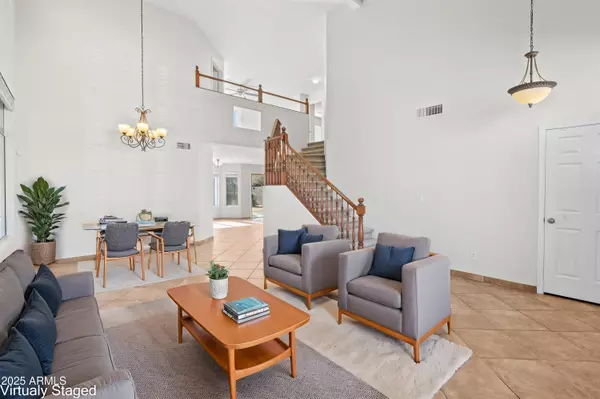4421 E MEADOW Drive Phoenix, AZ 85032
3 Beds
2.5 Baths
2,244 SqFt
OPEN HOUSE
Sat Jan 18, 12:00pm - 2:00pm
Sun Jan 19, 11:00am - 1:00pm
UPDATED:
01/17/2025 09:17 PM
Key Details
Property Type Single Family Home
Sub Type Single Family - Detached
Listing Status Active
Purchase Type For Sale
Square Footage 2,244 sqft
Price per Sqft $298
Subdivision Sunscape
MLS Listing ID 6803362
Style Santa Barbara/Tuscan
Bedrooms 3
HOA Fees $121/qua
HOA Y/N Yes
Originating Board Arizona Regional Multiple Listing Service (ARMLS)
Year Built 1994
Annual Tax Amount $3,379
Tax Year 2024
Lot Size 6,103 Sqft
Acres 0.14
Property Description
The kitchen is equipped with a stainless steel refrigerator, gas stove, a pantry, & an island with plenty of cabinet space. The eat-in area overlooks the private backyard, sparkling pool and built-in Jacuzzi- & opens seamlessly into the cozy Great Room, complete with a gas fireplace—ideal for relaxing or entertaining.
Upstairs ...the large master suite provides a tranquil retreat, with a separate sitting area, a spacious walk-in closet, and an en-suite bathroom that includes double sinks, a soaking tub, and a separate shower for added comfort and luxury.
Located just minutes from shopping, dining, parks, and outdoor activities, this home offers the best of suburban living with the convenience of easy access to urban amenities. With its blend of modern updates and thoughtful design, this home truly has it all!
Location
State AZ
County Maricopa
Community Sunscape
Direction North on 44th St to Meadow, go east on Meadow to home on right.
Rooms
Other Rooms Loft, Family Room
Master Bedroom Split
Den/Bedroom Plus 4
Separate Den/Office N
Interior
Interior Features Upstairs, Eat-in Kitchen, Kitchen Island, Pantry, Double Vanity, Full Bth Master Bdrm, Separate Shwr & Tub
Heating Natural Gas
Cooling Ceiling Fan(s), Refrigeration
Flooring Carpet, Tile
Fireplaces Number 1 Fireplace
Fireplaces Type 1 Fireplace, Family Room, Gas
Fireplace Yes
Window Features Sunscreen(s)
SPA Private
Exterior
Exterior Feature Playground
Garage Spaces 2.0
Garage Description 2.0
Fence Block
Pool Heated, Private
Community Features Playground
Amenities Available Management
View Mountain(s)
Roof Type Tile
Private Pool Yes
Building
Lot Description Sprinklers In Rear, Desert Front
Story 2
Builder Name Maracy
Sewer Public Sewer
Water City Water
Architectural Style Santa Barbara/Tuscan
Structure Type Playground
New Construction No
Schools
Elementary Schools Whispering Wind Academy
Middle Schools Explorer Middle School
High Schools Paradise Valley High School
School District Paradise Valley Unified District
Others
HOA Name Vistas Homeowners
HOA Fee Include Maintenance Grounds
Senior Community No
Tax ID 215-18-446
Ownership Fee Simple
Acceptable Financing Conventional, FHA, VA Loan
Horse Property N
Listing Terms Conventional, FHA, VA Loan

Copyright 2025 Arizona Regional Multiple Listing Service, Inc. All rights reserved.
Connie Colla
Associate Broker, N. Scottsdale Branch Manager | License ID: BR656708000






