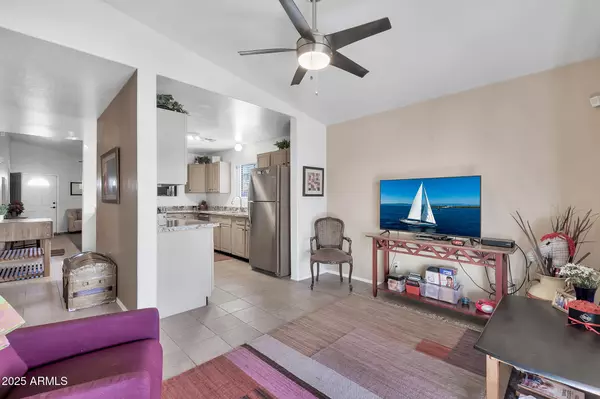3218 N 37TH Street Phoenix, AZ 85018
3 Beds
2 Baths
1,296 SqFt
UPDATED:
01/13/2025 04:00 PM
Key Details
Property Type Single Family Home
Sub Type Single Family - Detached
Listing Status Pending
Purchase Type For Sale
Square Footage 1,296 sqft
Price per Sqft $385
Subdivision Citrus Acres Lots 1 Thru 20
MLS Listing ID 6802218
Style Other (See Remarks)
Bedrooms 3
HOA Y/N No
Originating Board Arizona Regional Multiple Listing Service (ARMLS)
Year Built 2004
Annual Tax Amount $1,263
Tax Year 2024
Lot Size 7,129 Sqft
Acres 0.16
Property Description
Inside, you'll find a host of modern updates designed to enhance your living experience. The new windows (2021), complete with wood slat blinds, provide privacy and energy efficiency, while the brand-new A/C system (2024) ensures year-round comfort. The refreshed bathrooms (2022) boast sleek, modern touches, and the kitchen shines with granite countertops. The master suite is a retreat of its own, featuring a luxurious walk-in shower en suite. Additionally, the home has updated wiring and plumbing, offering peace of mind.The exterior is equally impressive, with a professionally landscaped yard designed for low maintenance. Enjoy the convenience of artificial turf and an efficient watering system, perfect for relaxing or entertaining. Recent upgrades include a freshly painted garage (Oct 2023), replaced fascia boards (Dec 2023), and a new Rheem electric water heater (April 2024).This property also presents exciting potential for expansion, whether you're envisioning a multi-dwelling unit or an ADU (Accessory Dwelling Unit), subject to local regulations. With its ideal location, thoughtful updates, and limitless possibilities, this home is ready to meet your needs, whether as a move-in-ready haven or a smart investment opportunity.See everything this incredible home has to offer!
Location
State AZ
County Maricopa
Community Citrus Acres Lots 1 Thru 20
Direction From Thomas Rd, head north on 37th St to home.
Rooms
Master Bedroom Not split
Den/Bedroom Plus 3
Separate Den/Office N
Interior
Interior Features Eat-in Kitchen, 9+ Flat Ceilings, No Interior Steps, Soft Water Loop, Vaulted Ceiling(s), 3/4 Bath Master Bdrm, High Speed Internet, Granite Counters
Heating Electric
Cooling Refrigeration
Flooring Carpet, Tile
Fireplaces Number No Fireplace
Fireplaces Type None
Fireplace No
Window Features Sunscreen(s),Dual Pane,Vinyl Frame
SPA None
Exterior
Exterior Feature Covered Patio(s), Patio
Parking Features Electric Door Opener, RV Gate, RV Access/Parking
Garage Spaces 2.0
Garage Description 2.0
Fence Block
Pool None
Amenities Available None
Roof Type Tile
Private Pool No
Building
Lot Description Gravel/Stone Front, Gravel/Stone Back, Synthetic Grass Back, Auto Timer H2O Front, Auto Timer H2O Back
Story 1
Builder Name unknown
Sewer Public Sewer
Water City Water
Architectural Style Other (See Remarks)
Structure Type Covered Patio(s),Patio
New Construction No
Schools
Elementary Schools Monte Vista Elementary School
Middle Schools Monte Vista Elementary School
High Schools Camelback High School
School District Phoenix Union High School District
Others
HOA Fee Include No Fees
Senior Community No
Tax ID 127-23-023-D
Ownership Fee Simple
Acceptable Financing Conventional, FHA, VA Loan
Horse Property N
Listing Terms Conventional, FHA, VA Loan

Copyright 2025 Arizona Regional Multiple Listing Service, Inc. All rights reserved.
Connie Colla
Associate Broker, N. Scottsdale Branch Manager | License ID: BR656708000






