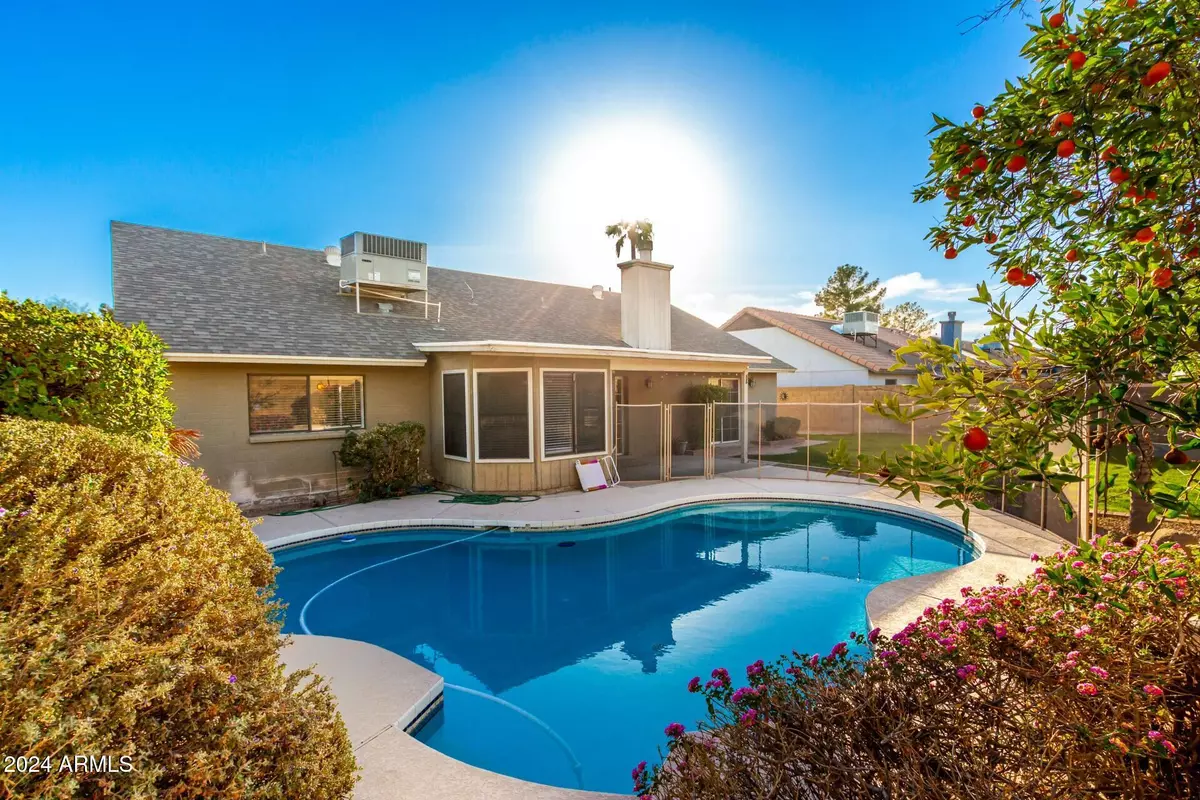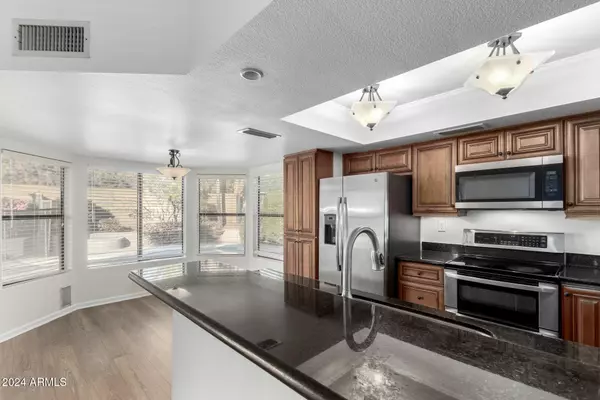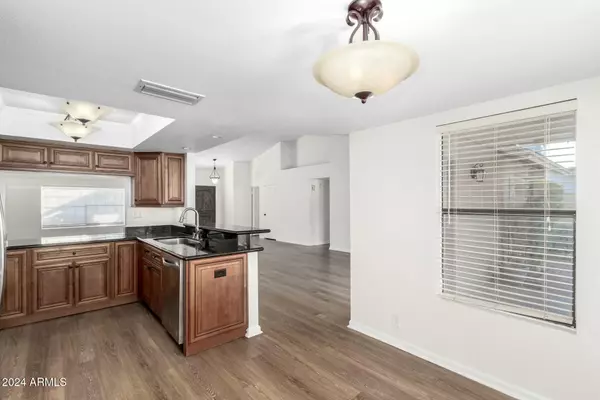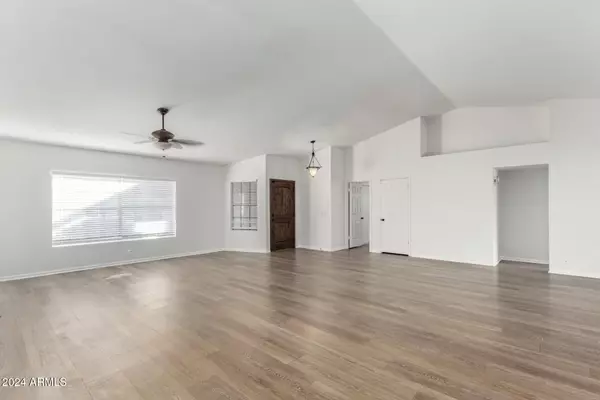4340 E NISBET Road Phoenix, AZ 85032
3 Beds
2 Baths
1,953 SqFt
OPEN HOUSE
Sat Jan 18, 12:00pm - 3:00pm
Sun Jan 19, 1:00pm - 4:00pm
UPDATED:
01/16/2025 04:41 PM
Key Details
Property Type Single Family Home
Sub Type Single Family - Detached
Listing Status Active
Purchase Type For Sale
Square Footage 1,953 sqft
Price per Sqft $355
Subdivision Royal Estates East Unit 4
MLS Listing ID 6795798
Style Santa Barbara/Tuscan
Bedrooms 3
HOA Y/N No
Originating Board Arizona Regional Multiple Listing Service (ARMLS)
Year Built 1989
Annual Tax Amount $2,863
Tax Year 2024
Lot Size 9,347 Sqft
Acres 0.21
Property Description
Welcome to this beautifully designed 3-bedroom, 2-bath home in the heart of Phoenix! Featuring a 2-car garage and RV gate, this property offers plenty of parking and storage for all your needs. Inside, you'll love the soaring vaulted ceilings and cozy fireplace that create a warm, inviting atmosphere. The kitchen shines with granite countertops, ample cabinets, a breakfast bar, and sunlit bay windows, perfect for gathering and entertaining.
The primary bedroom offers a private exit to the backyard oasis, where you'll find an expansive covered patio, a relaxing sitting area, and a large sparkling pool—ideal for summer days and year-round enjoyment.
LOCATION! Minutes from Desert Ridge, 101 and the 51
Location
State AZ
County Maricopa
Community Royal Estates East Unit 4
Direction From 101 South on Tatum, Right onto Greenway, Left on N 44th St, Right on Nisbet Rd. Property will be on the right.
Rooms
Master Bedroom Split
Den/Bedroom Plus 3
Separate Den/Office N
Interior
Interior Features Breakfast Bar, Double Vanity, Granite Counters
Heating Electric
Cooling Ceiling Fan(s), Refrigeration
Flooring Carpet, Tile, Wood
Fireplaces Number 1 Fireplace
Fireplaces Type 1 Fireplace, Family Room
Fireplace Yes
SPA None
Exterior
Garage Spaces 2.0
Garage Description 2.0
Fence Block
Pool Private
Community Features Biking/Walking Path
Amenities Available None
Roof Type Composition
Private Pool Yes
Building
Lot Description Desert Back, Desert Front
Story 1
Builder Name Regal Homes
Sewer Public Sewer
Water City Water
Architectural Style Santa Barbara/Tuscan
New Construction No
Schools
Elementary Schools Whispering Wind Academy
Middle Schools Sunrise Middle School
High Schools Paradise Valley High School
School District Paradise Valley Unified District
Others
HOA Fee Include No Fees
Senior Community No
Tax ID 215-71-381
Ownership Fee Simple
Acceptable Financing Conventional, 1031 Exchange, FHA, VA Loan
Horse Property N
Listing Terms Conventional, 1031 Exchange, FHA, VA Loan

Copyright 2025 Arizona Regional Multiple Listing Service, Inc. All rights reserved.
Connie Colla
Associate Broker, N. Scottsdale Branch Manager | License ID: BR656708000






