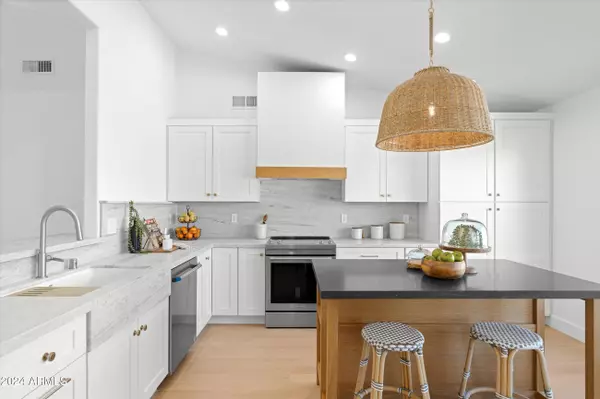17239 E LA PASADA Drive Fountain Hills, AZ 85268
3 Beds
2 Baths
1,668 SqFt
OPEN HOUSE
Sat Jan 18, 1:00pm - 4:00pm
UPDATED:
01/13/2025 06:36 PM
Key Details
Property Type Single Family Home
Sub Type Single Family - Detached
Listing Status Active
Purchase Type For Sale
Square Footage 1,668 sqft
Price per Sqft $419
Subdivision Fountain Hills Az 101
MLS Listing ID 6799855
Style Ranch
Bedrooms 3
HOA Y/N No
Originating Board Arizona Regional Multiple Listing Service (ARMLS)
Year Built 1989
Annual Tax Amount $1,157
Tax Year 2024
Lot Size 9,997 Sqft
Acres 0.23
Property Description
Step into the chef's kitchen, a culinary dream featuring brand-new white shaker cabinetry, marble countertops, stainless steel appliances, and warm-toned accents that create an inviting space for preparing meals. The kitchen opens to an oversized great room, highlighted by a striking beehive-style wood-burning fireplace, the perfect centerpiece for gatherings or cozy evenings at home. The thoughtfully designed floor plan boasts three bedrooms, split for optimal privacy. The spacious primary suite, located on the west side of the home, features an ensuite bathroom with dual vanities and exquisite "Bedrosians & Annie Selke" tilework that complements the home's designer finishes. The hall bathroom, also featuring dual vanities and stunning tilework, serving the additional bedrooms with equal elegance.
Outside, the freshly updated landscaping showcases new gravel, artificial turf, and carefully enhanced desert plants, creating a picturesque and low-maintenance outdoor retreat. Additional features include fully paid off solar panels, a brand-new roof, and an RV gate with ample space to park your RV, ATVs, boat, or other recreational vehicles.
Rarely does a home as thoughtfully remodeled and restored such as this one come to market. Don't miss the chance to make this exceptional property your new home in beautiful Fountain Hills!
Location
State AZ
County Maricopa
Community Fountain Hills Az 101
Direction East on Saguaro Blvd, East on Grande Blvd, North on Del Cambre, East on La Pasada, Home on the Right(South)
Rooms
Master Bedroom Split
Den/Bedroom Plus 3
Separate Den/Office N
Interior
Interior Features Eat-in Kitchen, Vaulted Ceiling(s), Double Vanity, Full Bth Master Bdrm, High Speed Internet
Heating Electric
Cooling Ceiling Fan(s), Refrigeration
Flooring Wood
Fireplaces Number 1 Fireplace
Fireplaces Type 1 Fireplace, Family Room
Fireplace Yes
Window Features Dual Pane
SPA None
Exterior
Exterior Feature Covered Patio(s)
Parking Features Dir Entry frm Garage, Electric Door Opener
Garage Spaces 2.0
Garage Description 2.0
Fence Block
Pool None
Community Features Pickleball Court(s), Tennis Court(s), Biking/Walking Path
Amenities Available Other
View Mountain(s)
Roof Type Composition
Private Pool No
Building
Lot Description Desert Back, Desert Front, Synthetic Grass Frnt, Synthetic Grass Back
Story 1
Builder Name New American
Sewer Sewer in & Cnctd
Water Pvt Water Company
Architectural Style Ranch
Structure Type Covered Patio(s)
New Construction No
Schools
Elementary Schools Mcdowell Mountain Elementary School
Middle Schools Fountain Hills Middle School
High Schools Fountain Hills High School
School District Fountain Hills Unified District
Others
HOA Fee Include No Fees
Senior Community No
Tax ID 176-03-138
Ownership Fee Simple
Acceptable Financing Conventional, FHA, VA Loan
Horse Property N
Listing Terms Conventional, FHA, VA Loan

Copyright 2025 Arizona Regional Multiple Listing Service, Inc. All rights reserved.
Connie Colla
Associate Broker, N. Scottsdale Branch Manager | License ID: BR656708000






