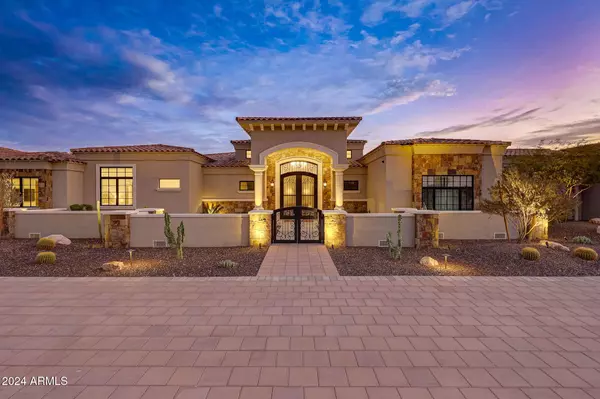
11935 E BUCKSKIN Trail Scottsdale, AZ 85255
7 Beds
7.5 Baths
7,314 SqFt
UPDATED:
11/23/2024 07:34 AM
Key Details
Property Type Single Family Home
Sub Type Single Family - Detached
Listing Status Active
Purchase Type For Sale
Square Footage 7,314 sqft
Price per Sqft $1,196
Subdivision Troon Canyon Estates
MLS Listing ID 6777128
Style Other (See Remarks)
Bedrooms 7
HOA Fees $1,593/ann
HOA Y/N Yes
Originating Board Arizona Regional Multiple Listing Service (ARMLS)
Year Built 2020
Annual Tax Amount $12,586
Tax Year 2024
Lot Size 3.261 Acres
Acres 3.26
Property Description
The main house boasts 5 en-suite bedrooms and an office, while the 1,200 sqft casita adds an additional 2 en-suite bedrooms, kitchen and living area for family and guests. The split floor plan ensures privacy, and a temperature-controlled wine cabinet and bar area adds sophistication for entertaining, while a dedicated home theater completes the luxury experience. The property features an attached, temperature-controlled 6,100 sqft RV garage/shop with four 16-foot tall industrial-grade garage doors and a loft, providing abundant space for vehicles, storage, and more. The shop is 85 feet long at it's furthest point, 85 feet wide, and 18 feet in height, large enough to accommodate an indoor pickleball or basketball court.
Outdoor living is equally impressive, with a 70 foot bridge from the back patio leading to an 800 sqft pool with a spa. The ramada includes a storage room and bathroom/washroom, creating the perfect space for outdoor entertaining. Additionally, there's plenty of room to add a sport court, offering further recreational options.
With breathtaking mountain views to the south and west, this property is the epitome of luxury, comfort, and versatility in a serene desert setting.
Location
State AZ
County Maricopa
Community Troon Canyon Estates
Rooms
Other Rooms Guest Qtrs-Sep Entrn, Separate Workshop, Media Room, Family Room, BonusGame Room
Master Bedroom Split
Den/Bedroom Plus 9
Separate Den/Office Y
Interior
Interior Features Breakfast Bar, 9+ Flat Ceilings, Fire Sprinklers, No Interior Steps, Wet Bar, Kitchen Island, Bidet, Double Vanity, Full Bth Master Bdrm, Separate Shwr & Tub, High Speed Internet, Granite Counters
Heating Natural Gas
Cooling Refrigeration, Ceiling Fan(s)
Flooring Carpet, Stone, Wood
Fireplaces Type 3+ Fireplace, Two Way Fireplace, Fire Pit, Family Room, Master Bedroom, Gas
Fireplace Yes
Window Features Dual Pane,Low-E
SPA Heated,Private
Laundry WshrDry HookUp Only
Exterior
Exterior Feature Circular Drive, Covered Patio(s), Gazebo/Ramada, Patio, Built-in Barbecue
Garage Electric Door Opener, Extnded Lngth Garage, Over Height Garage, Side Vehicle Entry, Temp Controlled, RV Access/Parking, Gated, RV Garage
Garage Spaces 25.0
Garage Description 25.0
Fence Block
Pool Play Pool, Fenced, Heated, Private
Community Features Gated Community
Amenities Available Self Managed
Waterfront No
View Mountain(s)
Roof Type Tile,Foam
Private Pool Yes
Building
Lot Description Sprinklers In Rear, Sprinklers In Front, Corner Lot, Desert Back, Desert Front, Auto Timer H2O Front, Auto Timer H2O Back
Story 1
Builder Name D&D Homes, Inc
Sewer Public Sewer
Water City Water
Architectural Style Other (See Remarks)
Structure Type Circular Drive,Covered Patio(s),Gazebo/Ramada,Patio,Built-in Barbecue
New Construction No
Schools
Elementary Schools Copper Ridge Elementary School
Middle Schools Copper Ridge Middle School
High Schools Chaparral High School
School District Cave Creek Unified District
Others
HOA Name Troon Canyon Estates
HOA Fee Include Maintenance Grounds,Street Maint
Senior Community No
Tax ID 217-57-543
Ownership Fee Simple
Acceptable Financing Conventional, 1031 Exchange, VA Loan
Horse Property N
Listing Terms Conventional, 1031 Exchange, VA Loan

Copyright 2024 Arizona Regional Multiple Listing Service, Inc. All rights reserved.

Connie Colla
Associate Broker, N. Scottsdale Branch Manager | License ID: BR656708000






