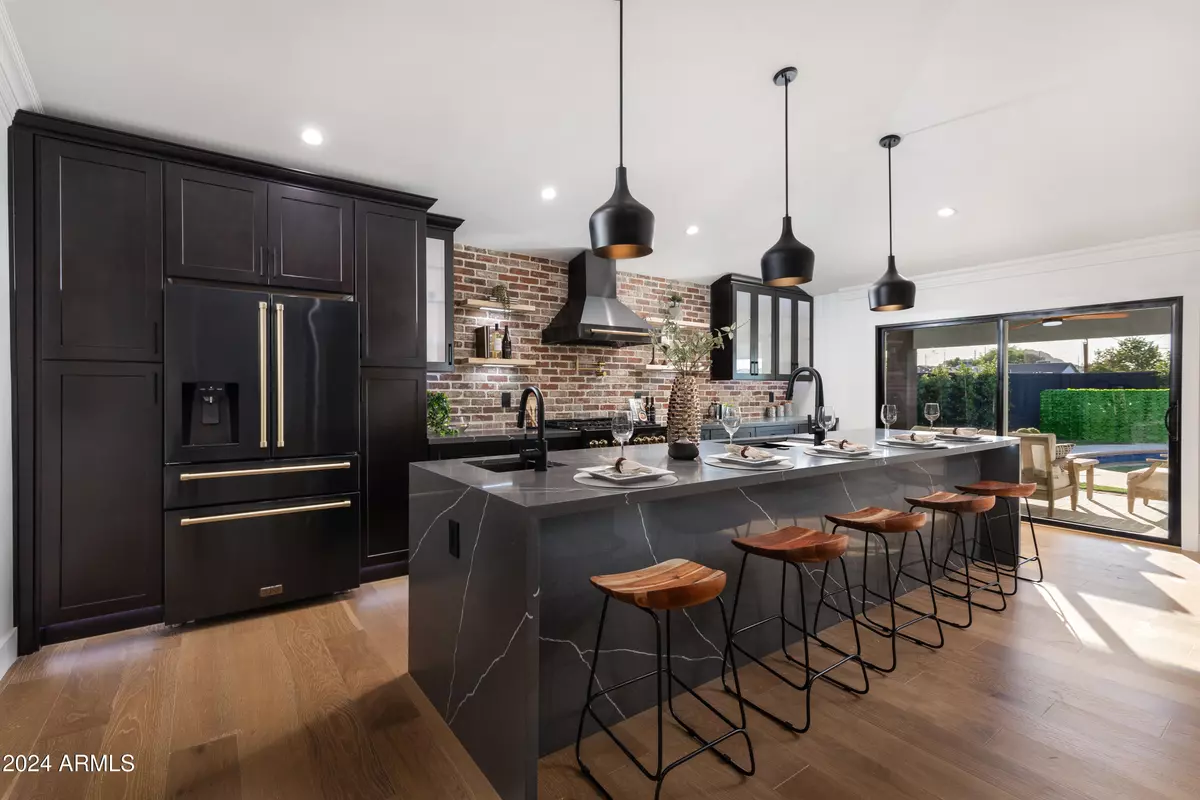
2416 N 68TH Way Scottsdale, AZ 85257
3 Beds
2 Baths
1,725 SqFt
UPDATED:
11/07/2024 03:10 AM
Key Details
Property Type Single Family Home
Sub Type Single Family - Detached
Listing Status Pending
Purchase Type For Sale
Square Footage 1,725 sqft
Price per Sqft $550
Subdivision Melrose Village
MLS Listing ID 6776145
Style Ranch
Bedrooms 3
HOA Y/N No
Originating Board Arizona Regional Multiple Listing Service (ARMLS)
Year Built 1959
Annual Tax Amount $1,673
Tax Year 2024
Lot Size 0.262 Acres
Acres 0.26
Property Description
Feast your eyes on the 'Culinary Artist's Paradise'...the Signature 'Black Designer' Kitchen immersed with satin-black stainless appliances, a stylish 15 Ft Kitchen Island waterfalled in Charcoal Grey 2 tone Brazilian Quartz serves as a nexus to the formal dining-room & Family room with focal point Fire-place backdropped in black porcelain....step outside through massive sliders to your private zen-like backyard - a beautifully landscaped garden with sprawling lawns surrounding the HEATED DIVING POOL, sit back on black beamed private patio where you can unwind with a good book, and with built-in BBQ, host summer soirées under the stars. Spiral up the winding stairs to the private rooftop deck to experience sensational mountain & sunset views.
The floorplan is picture perfect with 3 bedrooms all 'luxurious in size'. The primary bedroom has 'spa-like' bathroom en-suite with gorgeous walk-in shower, while the other 2 bedrooms share a magnificent 2nd bathroom. Add in an inside laundry with brand new washer/ dryer, striking black floor to ceiling cabinetry and office built-ins with exposed brick walls, a 2 car garage with E-V car charging station, built in cabinetry and with ample off street parking THIS ISN'T A PLACE TO LIVE; IT'S A LIFESTYLE!!
Features include: NEW LANDSCAPING FRONT & BACK, SPRINKLER SYSTEM & AMBIENT SOLAR LIGHTING, THOUSANDS OF SF OF PAVERS, BRAND NEW 2 CAR GARAGE WITH E-V CHARGER, NEW ROOF, NEW HVAC & DUCTS, NEW PEBBLE TECH POOL COATING, POOL EQUIPMENT & HEATER, SKYLIGHTS, VAULTED CEILINGS, DUAL PANE WINDOWS AND SLIDERS THROUGHOUT, HANDPICKED FANS, CHANDELIERS & LIGHTING, ENGINEERED HARDWOOD FLOORS, 2 BRAND NEW BATHROOMS, ROOFTOP DECK, ALL NEW APPLIANCES!
Location
State AZ
County Maricopa
Community Melrose Village
Direction South on 68th St to Vernon, North on 68th Way to home on your left.
Rooms
Other Rooms Family Room
Master Bedroom Not split
Den/Bedroom Plus 3
Separate Den/Office N
Interior
Interior Features Eat-in Kitchen, No Interior Steps, Vaulted Ceiling(s), Kitchen Island, 3/4 Bath Master Bdrm
Heating Electric
Cooling Refrigeration, Programmable Thmstat, Ceiling Fan(s)
Flooring Tile, Wood
Fireplaces Number 1 Fireplace
Fireplaces Type 1 Fireplace, Living Room
Fireplace Yes
Window Features Dual Pane
SPA None
Exterior
Exterior Feature Balcony, Covered Patio(s), Patio, Private Street(s), Built-in Barbecue
Garage Attch'd Gar Cabinets, Dir Entry frm Garage, Electric Door Opener, Electric Vehicle Charging Station(s)
Garage Spaces 2.0
Garage Description 2.0
Fence Wood
Pool Diving Pool, Heated, Private
Community Features Near Bus Stop
Amenities Available None
Waterfront No
View Mountain(s)
Roof Type Composition
Private Pool Yes
Building
Lot Description Sprinklers In Rear, Sprinklers In Front, Corner Lot, Cul-De-Sac, Grass Front, Grass Back, Auto Timer H2O Front, Auto Timer H2O Back
Story 1
Builder Name Vicsdale Designs LLC
Sewer Public Sewer
Water City Water
Architectural Style Ranch
Structure Type Balcony,Covered Patio(s),Patio,Private Street(s),Built-in Barbecue
New Construction Yes
Schools
Elementary Schools Navajo Elementary School
Middle Schools Tonalea K-8
High Schools Coronado High School
School District Scottsdale Unified District
Others
HOA Fee Include No Fees
Senior Community No
Tax ID 129-04-082
Ownership Fee Simple
Acceptable Financing Conventional
Horse Property N
Listing Terms Conventional

Copyright 2024 Arizona Regional Multiple Listing Service, Inc. All rights reserved.

Connie Colla
Associate Broker, N. Scottsdale Branch Manager | License ID: BR656708000






